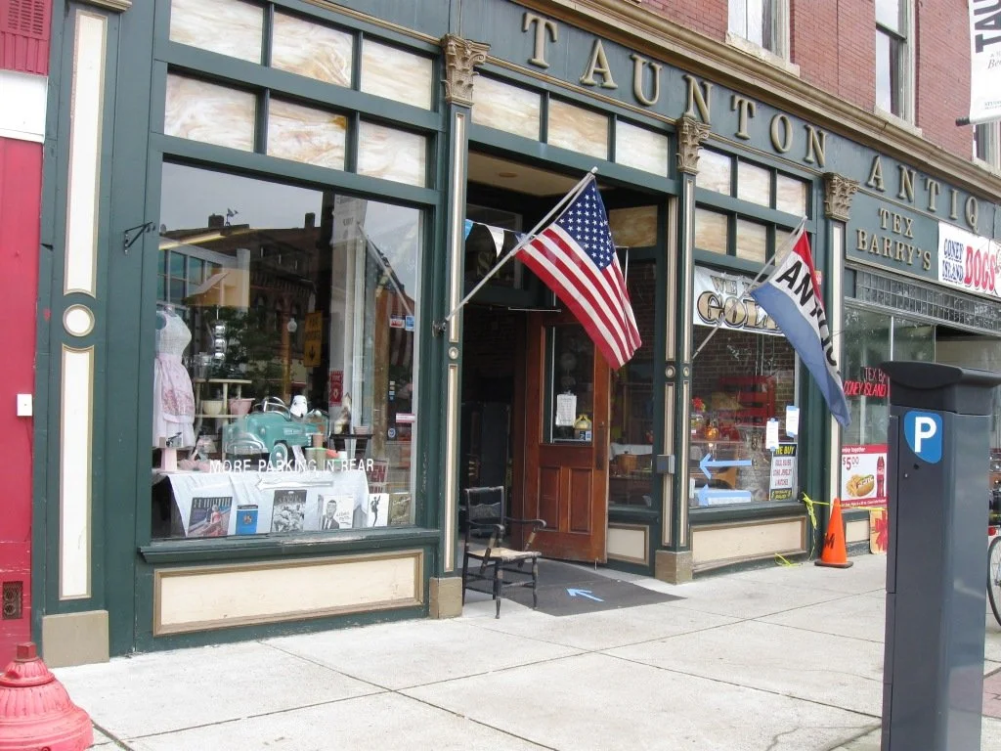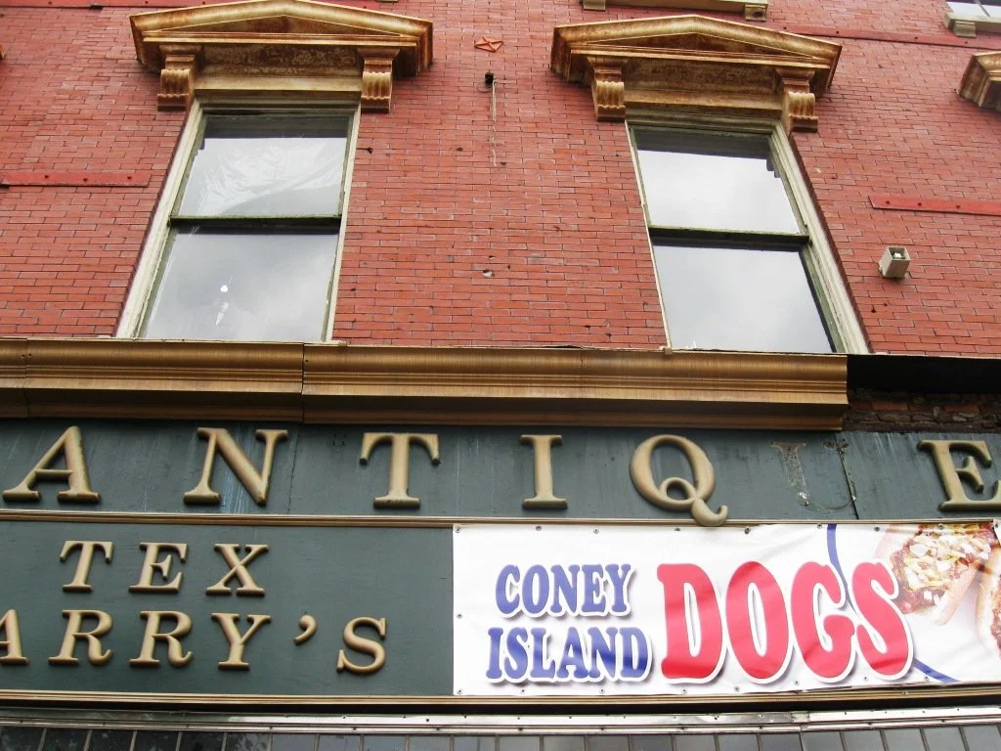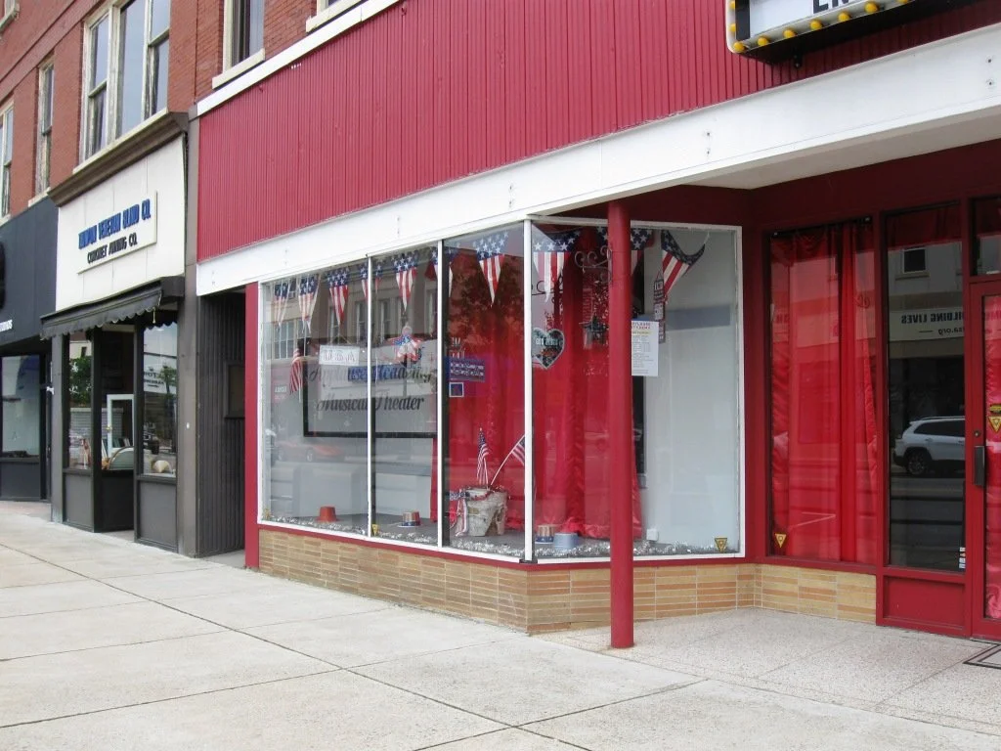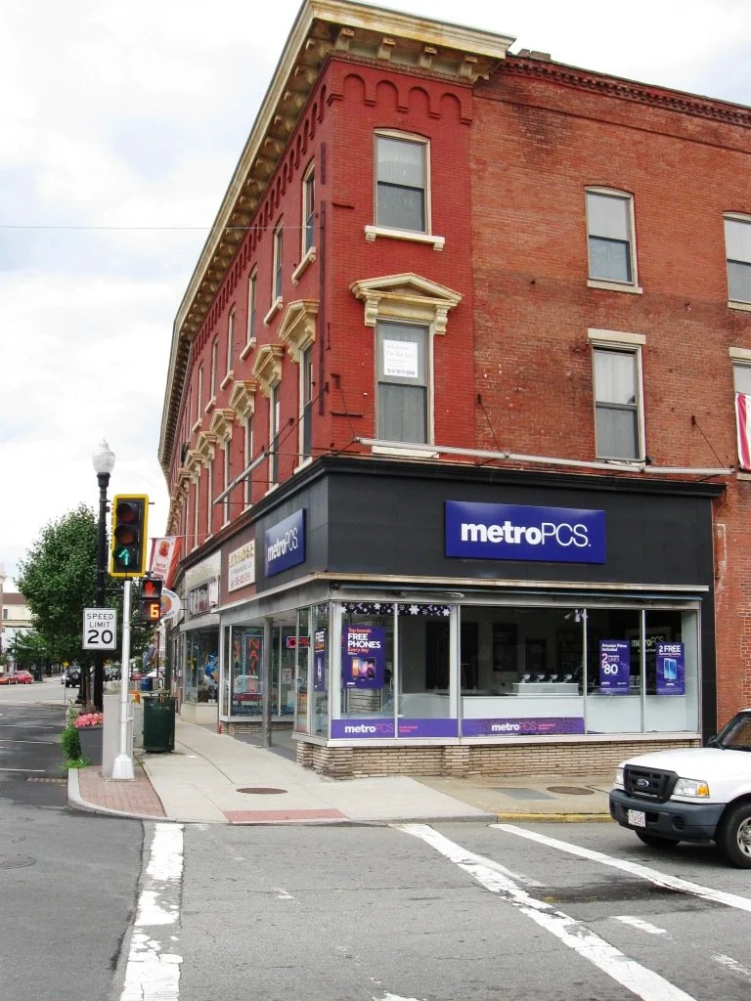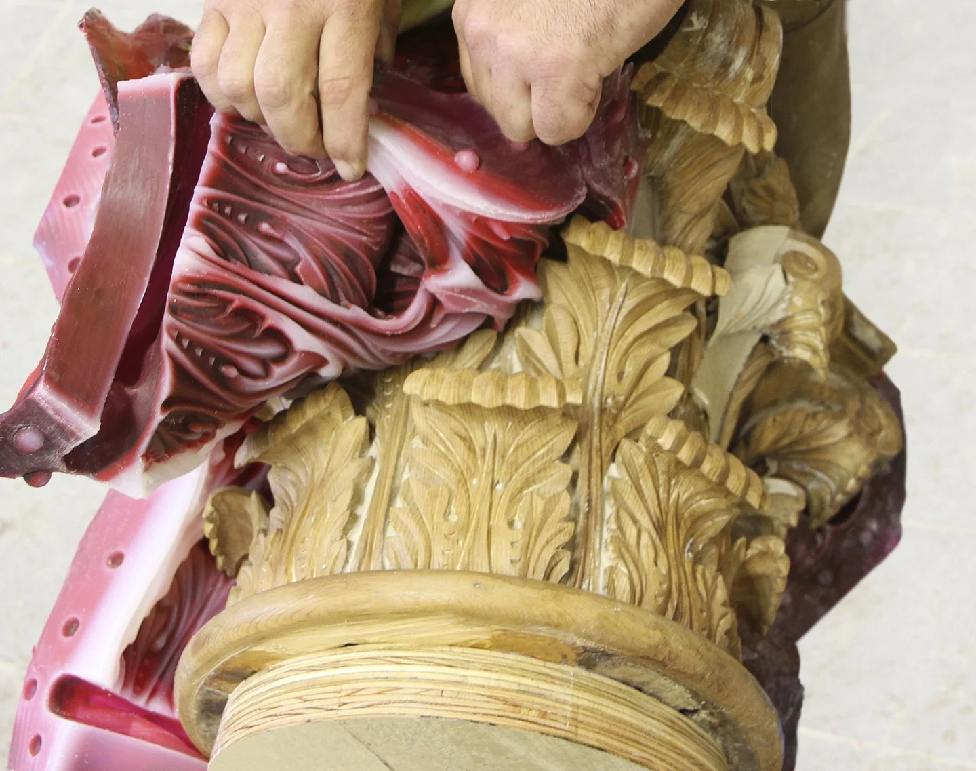
William RodmAN house
Built in 1833, the William R. Rodman House was once among the most elaborate and costly homes in the U.S. Its hand-carved columns were crafted in Providence, shipped to New Bedford, and brought to the site—where they've stood for nearly 200 years. Over time, roof leaks and animal damage caused significant deterioration. FORMA was tasked with restoring these historic elements using high-resolution scanning and precision fabrication. The new columns and capitals were reproduced in HDU, a waterproof, warp-resistant, mold- and insect-proof material that replicates wood with remarkable accuracy—offering a lasting solution for architectural preservation.
The Union Block - taunton green
The Union Block is a series of connected buildings in Taunton, Massachusetts, originally built in 1860 and expanded throughout the late 19th century. With brick façades, shared party walls, and traditional wood framing, the structures had seen numerous exterior alterations over the years—gradually losing their historic character. To help restore the block’s original charm, FORMA was commissioned to revitalize the façade. Using 3D scanning of surviving historic capitals and redesigning the columns, FORMA fabricated new architectural elements in GFRC. The result is a unified, historically accurate exterior that ties the individual storefronts together into a cohesive architectural whole.
121 High Street
This 121 High Street restoration project required FORMA to custom design and manufacture a series of precision molds to capture the complex details of the old and worn-out cornice and dentals on this historic Boston financial district building. The pieces were replicated with our GFRC formulation sprayed over steel frames used to securely fasten the new elements to the building and to improve this lifespan. Waterproofing was also addressed to further extend the life of the building.
Bridgewater Academy
FORMA Beyond replicated the exterior columns and capitals and interior ceiling medallions for the restoration of this 1868 Italianate- and Georgian-Revival-styled town hall. Contractor: M. O'Connor, Architect: Tappé Architects, Preservation Consultant: JMBA Architects, Artist Justin Blanchard/FORMA Beyond.
540 Commonwealth Ave
Our handheld digital scanner allows us to create full 3D CAD models and accurately manufacture replacement elements such as for this historic lintel. Whether you are looking to preserve, restore or replicate old-world forms, digital scanning produces the most accurate results.
FORMA provides complete onsite digital scanning capabilities to create replications of historical elements without having to remove the original from the structure. The hand-held digital scanner produces a full 3D CAD model and allows broken or missing details to be digitally added to complete the original shape. The model is then used to generate CNC cutter paths to cut the stone/granite or create molds for GFRC, GFRG, or Composite Polyurea replications. This process saves time and money and produces a highly accurate replication of the original elements.
































